
"When King Tak Sin was still in the position of Praya Tak, in the reign of Suriya Umarin dynasty, nearly the end of Audhaya Period (2310 B.E.). He considered that the Burmese force was too strong to resist, so he lead his troops breaking the Burmese battle line and settle his new post. The capital of Ayudhaya was taken over, burnt down and destroyed to disaster. Praya Tak then lead his troops to fight back and regain the country independence and managed to conquer frontier cities. He was the only King of Thonbury and he was the only King that went out to fight in the battle, to expel and to resurrect the country. He spent most of the time in his life in the battlefield until 2325 B.E. He had no time to enjoy himself. His palace was not neither big nor luxurious. It is just a simple but beautiful one. At present, his palace has become a highly valuable historical place. The great King who sacrificed himself to resurrect his beloved Kingdom of Siam, but had only a simple palace that is deserved to be recognized and search for historical study. "
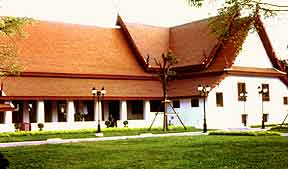

The palace was the royal residence for King Tak Sin, located on the bank of Chao Praya River at the mount of Bangkok Yai canal. The area used to be the location of Wichaiyen Fort built in the reign of King Narai.
King Tak Sin had royal command to build this palace, to be his royal residence and his administrative office, after he managed to resurrect the independence for the Kingdom of Siam in 2310 BE and established Thonbury as the capital. He rehabilitated Wichenyen Fort and changed the name to be "Wichai Prasit " Fort. The location of the palace was very strategically important because there was a tall tower for long range observation. It was also near to the route for transportation and militarily movement.
The vicinity of the Former Palace, in the reign of King Tak sin, began from Wichai Prasit Fort to the Nakornbal canal, north of Wat Arun Rajawararam, and included Wat Arun Rajawararam and Wat Taitalad (Wat Moli Lokayaram) into the palace vicinity. When King Rama I came onto the reign, he established Bangkok as a new capital of the Kingdom of Siam, he then gave his royal command to build the Grand Palace to be his royal residence. Since then, King Tak sin's Palace has been called "the Former Palace" and King Rama I reduced the palace's vicinity by excluding the area of those 2 wats. Since the location of the Former Palace is strategically important, King Rama I appointed a trusted high-ranking member of royal family to live in the palace. This royal idea had been carried out until the reign of King Rama V who gave up the palace to be the Royal Naval Academy.
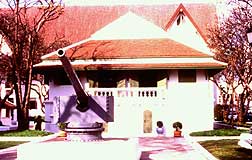
The trusted high-ranking members
of royal family who used to live in the palace since the reign of King Rama
I are as follows;
| The reign of King Rama I | - Prince Tibetbadin : 2325 - 2328 B.E. |
| - Prince Issarasoonthon : 2328 - 2352 B.E. | |
| The reign of King Rama II | - Prince Pitakmontri : 2354 - 2365 B.E. |
| - Prince Mongkut : 2366 - 2367 B.E. | |
| The reign of King Rama III | - Prince Issaretrungsan : 2364 - 2394 B.E. |
| The reign of King Rama IV | - Prince Wongsatiratsanit : 2384 - 2413 B.E. |
| The reign of King Rama V | - Prince Jaturonrassamee : 2424 - 2443 B.E. |
After Prince Jaturonrassamee passed away, King Rama V gave the Former Palace to be the Royal Naval Academy since February 23rd, 2443 B.E. He had a royal command to rehabilitate the old parts of the palace such as King Pra Pin Klao's chamber, King Tak Sin's Shrine and Si Sa Pla Wan Shrine.
When the Navy was the Naval Engineering department, the chamber was rehabilitated and extended to be a Naval Academy headquarter, study building and student dormitory. King Rama V came to the opening ceremony of The Royal Navy Academy on November 20th, 2449 B.E. (thereafter, the Navy regards this date as the foundation day of the Royal Thai Navy) and he had signed his royal scribes on the Academy's Visitor's signing book, the message states;
"On this date of November 20th, year 125th of Rattanakosin City, I, Chula Longkorn (King Rama V), came to open this academy and I am delighted that the Navy has begun to root down for the bright future"
The Royal Academy had been at the Former Palace until 2487 B.E.. Then it was temporarily moved to be in Saatahip during World War II. In 2489 B.E., it was moved to Kled Kaew. Finally, it was pemanently moved to Samut Prakarn in 2495 B.E.
The Royal Thai Navy had modified the old buildings at the Former Palace into Thai style and these buildings had been used as headquarter of the Navy and Department of Finance since 2492 B.E. At present, the building is used as the office for the commander in chief of the naval forces and the naval secretariat office. The other bureaus that used to use the buildings in the vicinity of the Former Palace are the school of Naval Officers (in 2486 B.E.), the Naval General Staff Department (in 2481 B.E.), the Directorate of Education and Training of the Navy (in 2468 B.E. - At present, it is the directorate of Naval Adjutant). The Naval General Staff Department was abolished in 2498 B.E. At present, the Signals department of the Navy uses the building as its main office.
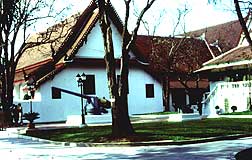
The ancient remains that are still in the Former Palace are the throne Hall, the royal dual shed, the King Pin Klao shed, the Great King Tak Sin shrine, Chaiprasit fort and the green house or the formerly hospital building. These building are described as follows;
The shrine is situated in the north of the dual shed, closed to the east wall of royal palace. The present shrine was built in the reign of King Rama V. When Prince Chaturonrassamee lived here, he had a royal wish to build this shrine to replace the old one that was deteriorated and there was no evidence what purposes it was built for.
King Tak Sin Shrine is a structure with a mixure of Thai and Western architecture. The roof is Thai style with 3 porticos and covered with amber baked-clay tiles. Its gable is decorated with elaborately carved red teakwood apex and its components. Its plain wall is a brick-constructed smoothly covered with lime paste. The floor is lifted above the ground. Archeological and architectural survey evidences collected in 2540 B.E. show that the present King Tak Sin shrine was built upon the other building foundation, which is believed that it was once the foundation of the previous King Tak Sin Shrine.
Inside the shrine, there is a 1.5 times-sized image sculpture of King Tak Sin, standing and carrying his sword.

The throne hall is a Thai Style structure with 3-porticos building plan. Tiles are baked-clay tiles that are not color coated. Its gable is decorated with elaborately carved red teakwood apex and its components. It was built in 2310 B.E. , the same year as the establishment of Ayudhaya that was then the capital of Thailand. The throne hall consists of two main royal halls, which are;
- The North Hall, called the throne hall and located in the north, is used to present nobles. Originally, there were two lines of 8 round columns called "Nai Pra Taan" (It is a place that nobles are waiting for His Majesty the King). Its elevated floor in the south side is called "Muk Dej". His majesty the King sat there when he gave his administration to his nobles.
- The South Hall, located
in the south and called "Pra Tee Nung Kwang" (the crossed hall). It
is a highly forbidden area since it is private vicinity for the King.
It is assumed that there was no wall to surround the north hall, neither was the hall in the Grand Palace which was build in the reign of King Rama I. But there had been consecutive restoration, especially when King Pin Klao still was Prince Issaresrungsan. He lived in the former palace during 2367 B.E.- 2394 B.E. (in the reign of King Rama III). It is assumed that the wall was then constructed to surround the north hall and left open only the space for windows and doors. The restoration during 2468 - 2476 B.E. showed the evidences, documents and photographs, that the directorate of civil engineering of the Navy had removed all the walls and windows. Then they built the 50 x 50 cm. concrete columns as new structural components. Between the new column, they built the 90 cm. high wall with 6 open spaces. The two lines of 8 round columns were replace by squared reinforced concrete columns.
It is assumed that
the crossed throne hall was built in original style and it still has the same layout consisting of the big elevated floor in central room, brick wall surrounding all 4 sides with open space for doors and windows.
After the throne
hall was used as headquarter of the Royal Navy Academy, there was a restoration
and then it was used as a teaching room and meeting room for teachers. Its present
function is a place for official functions and ceremonial occasions such as
welcoming important persons and it is occasionally used as a conference room.
 |
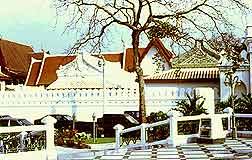 |
|
|
the throne hall |

It is assumed that this building was built during the reign of King Pra Pin
Klao while he was still prince Issaresrangsun and lived in the former palace
between 2367 - 2394 B.E. He had his royal consideration to build it and to restore
the previously existing old small royal dual shed.
This building is a mixture of Thai
and Chinese architecture. The present existing building was a single story with
elevated floor and constructed with brick. The roof and its apex is in Chinese
style. The building is situated parallel to the small royal dual shed that is
in its north. The doors and windows inside the building are Thai style. The
windows in the west wall are decorated with carved wooden flowers at the side
and Lions feet at the base, which becomes symbolic status of the buildings that
are noble's residences only. The decorations of the doors in big dual shed are
mainly carved wooden flowers on side frames. The ancient Chinese alphabets at
the front frame represent luck and prosperity.
From the information obtained before
this restoration, the roof was decorated with painting in Fresco techniques.
The Chinese style painting at the apex and the tie at the top of the posts around
the building have been deteriorated because of wrong method of restoration and
aging. The stripes in the painting were reproduced as the original version.
The history of the function of this
building can be only referred to documentary evidences available after the navy
had taken this place. During 2447 - 2465 B.E., the Navy used this place as the
Naval Academy guard division and naval warehouse. In 2513 B.E., it was used
as an office for the division of educational aids, the directorate of education
for the Navy. Then it had been used as the seamen battalion. Finally, in 2538
B.E., it was restored and never again has been used.

According to the evidence found in the Architectural and archeological survey
during recent restoration, it can be assumed that this building could be built
in the early Ruttanakosin i.e. in the reign of King Rama I and King Rama II.
The evidence shows that the building's foundation is in the layer of soil that
belong to the aforementioned period and the type of structure, the relics are
also corresponding to that period.
The small dual shed posses a Chinese
architectural style. There have been changes of doors and windows in order to
make them suitable to the local climate. It is assumed that it was restored
when King Pin Klao lived here, 2367 B.E. - 2394 B.E., while he still was Prince
Issaresrungsun. He also had royal command to build the big dual shed with the
style harmonious to the small dual shed.
After King Rama V had given the former
palace to be the precinct of the Royal Navy Academy, the former palace has been
used as a warehouse until 2538 B.E.
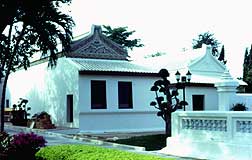
Chinese
architectural style

King Pin Klao's hall was built when King Pin Klao was still Prince Issaresrungsan
and lived in the former palace from 2367 B.E. to 2394 B.E.
King
Pin Klao's hall is a western style building called "Americal building".
When considering architectural history, it can be said that this hall was
was the first western style building ever built in the Ruttanakosin period.
King
Pra Pin Klao's hall is a 2-story building that was constructed by brick and
covered by lime paste. Its hip roof has "Peek Nok" (a narrow roof at the base
of the gable end for protection against heavy tropical rain) on both side. The
upper floor was a royal residential area divided into rooms with wooden wall.
The ground floor is assumed to be a lodge for servants and, in some cases, was
used as a working area.
When
the hall was initially built, the inside and outside wall were constructed with
brick and covered by white crushed lime. The ceiling, windows, doors and other
decoration that are wooden components were painted in green, which was then
the most popular colour.
Based
on the information from architectural and archaeological survey, including the
documentary evidences recently found, it can be assumed that King Pin Klao's
hall was under restoration when Prince Jaturonrassamee lived at the former palace
during 2428 - 2448 B.E. A brick stair was constructed to replace the old one.
The landing is supported by wooden beam. All of the railings were correlatively
reconstructed to the contemporary style outside balcony that was also extended.
There was an extension at the south side of the Throne hall and eaves were added
around the upper floor. In 2485 B.E., there was a major restoration because
the roof was leak and it caused heavy humidity that resulted in deterioration
of the building. This major restoration had changed the look of the hall, especially
the style of windows and doors.
After King Pra Pin Klao came to the throne, he moved to live in the Royal Palace. The hall became the royal residence for Prince Wongsatirajsanit. Later, King Rama V gave the former palace to be the Royal Navy Academy. There was a restoration for King Pra Pin Klao's hall in order to use it as an office for the directorate of military education and department of Marine Map from 2445 B.E. to 2449 B.E. It was, later, used as a store of History Section, the department of Naval General Staff, the headquarter of the Royal Navy Academy, the office for senior high ranking Naval Officers, and the office for senior high ranking female Naval Officers.
Originally, this fort's name was "Wichaiyen fort" or "Bangkok fort". The fort
was built in the reign of King Narai the great. Noble Wichaiyen gave his suggestion
to build this fort at the same time as the fort on the east bank of Chao Praya
River was being built at the location between Wat Pra Chetupon and Pak Klong
Talad district. Then he suggested that there should be a big chain linking the
two forts in order to obstruct the enemy who might invade by sea. King Narai
aproved the idea and gave his royal permission to noble Wichaiyen to be the
project manager until completion of the construction, which took place from
2199 B.E. to 2231 B.E. The tightening of the chain linking the two forts was
mentioned in the event of Makkasan Uprising that took place in the reign of
King Narai.
In the reign of King Paitraja, there was a war between Thailand and France because Thai government wanted to expel the French administrators. The fort on the east bank was badly damaged so that the King gave royal command to demolish the fort. After King Tak Sin had resurrected the independence for the Kingdom, he had established Thonbury as the Capital and he also had commanded to build a palace in the precinct of Wichaiyen Fort. He ordered the rehabilitation for the fort and renamed it as "Wichai Prasit Fort" in 2314 B.E.
In the architectural aspect, the present Wichai Prasit Fort is a structure built with bricks covered by lime paste. Its double walls are parallel in octagonal shape. There is a round tapered tower on top of the inner wall at both north and south corners.
After King
Rama V gave the former palace to the Navy in 2443 B.E., Wichai Prasit has been
the responsibility of the Navy until present. The Navy has installed 12 antique
cannons at the base of the outer wall but there is no evidence when they were
precisely installed. In the same area, but on the East Side, there are 4 cannons
installed. These 4 cannons are used for salute firing in the ceremonial occasions.
The south side of the fort is the place where the shrine of Father Nu is located.
At the west entrance of the fort, there is a flag post for the Royal Navy Flag
and the flag of Commander in Chief of the Naval Forces
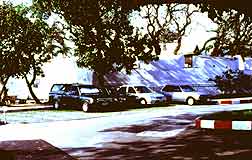
Wichai Prasit Fort

The Green House is formerly the hospital building (student hospital). It consists
of two wooden buildings with elevated floor, located on the mound at the southeast
of the former palace's precinct.
The Green House was constructed during the restoration of the former palace for the foundation of the Royal Naval Academy. The purpose of the project was to use the Green House as the hospital for Naval Cadets who got ill.
This hospital
building had been used continuously for the whole period that the Royal Naval
Academy was in the former palace. At least two more wooden houses were built
and used as medicine production room and doctor's room at the south of the main
building. There was a wooden walkway bridge that linked the three houses. At
present, there are only the medicine production room and wooden Walkway Bridge
that still exist.
After the Royal
Naval Academy had moved out of the former palace in 2485 B.E., the functions
of this building had been changed over the years. For example, in 2513 B.E.,
a part of the building was used as the department of Naval Signals radio station
and, in 2514 B.E., it was used as a club building.
At present
(2541 B.E.), the Green House is in the area responsible to the Naval Signals
department. The main building is used as conference room, a canteen, fitness
room, and book storage room. The cellar is used as storage. The small building
(medicine production room) is used as a satellite communication station and
a resting room for officers. Besides, there is a small single story later built
in the area on the west of the building, next to the wall of the former palace,
which are the WC and the kitchen. It is also a location of satellite receiver
in the Signals station.

During
the survey and ground boring of the area between King Tak Sin Shrine and the
Small dual shed, the building rectangle, 4.5 x 9.0 meters, foundation was found.
When considering related documentary evidences, it can be assumed that the previously
existed building could be the Shrine of the whale head. According to the records,
the shrine was a Chinese style, single story building, just similar to the general
Chinese shrines. There was whalebone inside the shrine. The shrine collapsed
on the day that Prince Jaturonrassamee passed away, 11th April 2443 B.E.. Since
then, there was never reconstruction. They just keep the whalebone in the King
Tak Sin Shrine.
There is no
obvious evidence to point out when this shrine was constructed. When the Navy
used the former palace as the Royal Naval Academy, the shrine was pulled down
and the ground was leveled up for specified purposes by filling the area with
soils brought from somewhere else. So there is very few evidence found in the
survey.
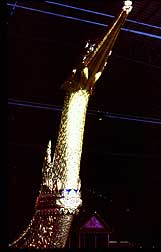
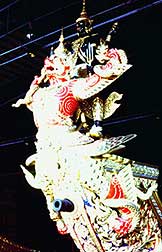 |
Reference
The foundation for the preservation of ancient remains found in the former palace. The Former Palace, 2541 B.E. Bangkok. Arun Publishing, 2539 B.E.
![]()
Translator : Aketawan Manowongsa
22 July 2001
|
Translation Services Thai/English/ Japanese/Chinese www.thaifolk.com/translation |

